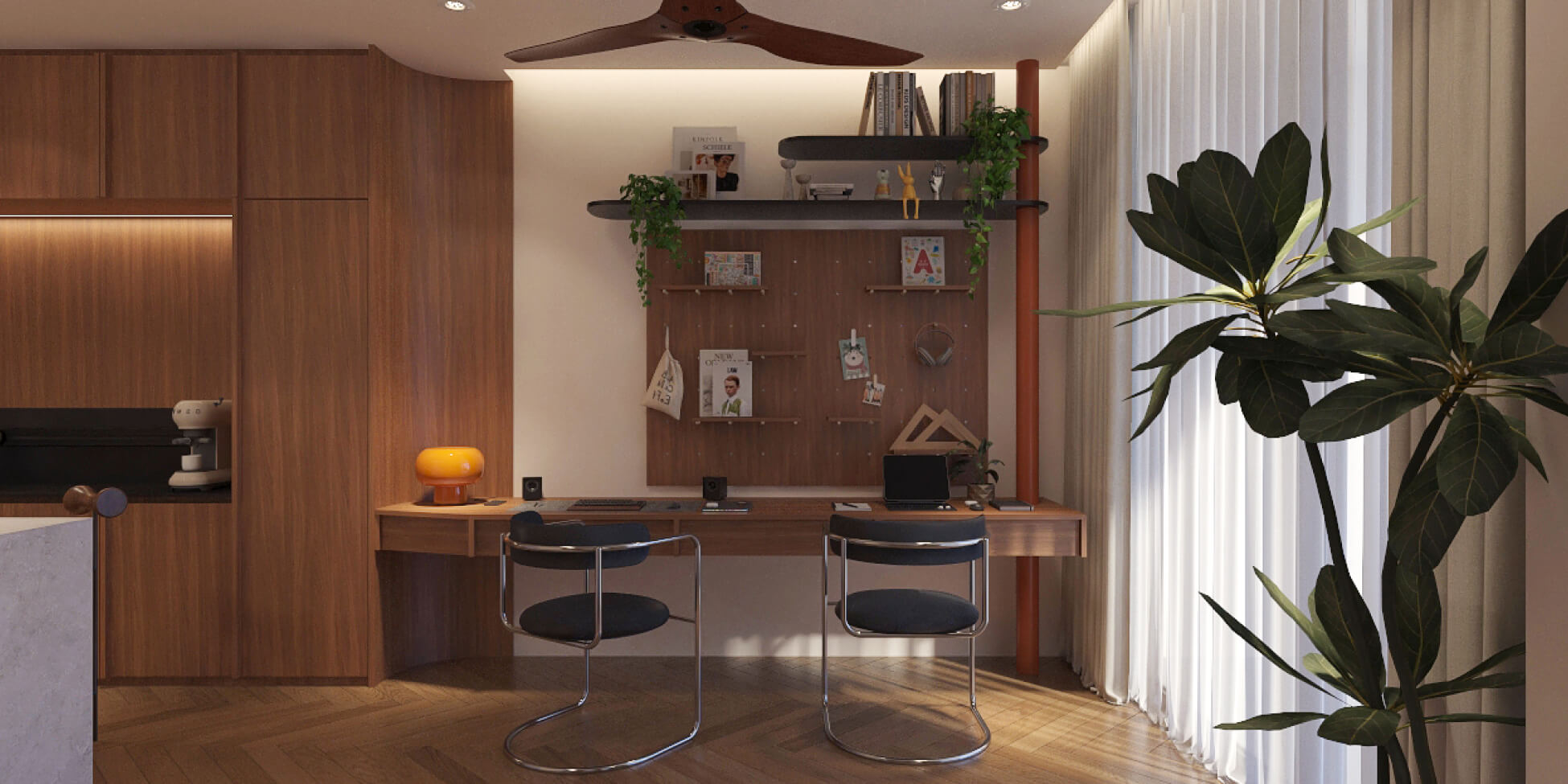Introduction
Your 4 room HDB BTO living room design can make or break the entire vibe of your new home. After all, this is where your family gathers to watch TV, entertain guests, and create those precious memories together.
We get it, designing the perfect living room in a 4-room BTO isn't easy when you're juggling limited space, trying to keep clutter at bay, and somehow making everything look stylish while still being functional for daily life.
The good news? With the right design tricks and smart planning, your 4 room HDB BTO living room design can look stunning while being suited to your lifestyle needs (that’s our expertise!).
In this guide, we’ll walk you through proven design strategies – from clever storage solutions to mood-setting lighting – complete with real-life visual inspiration and 3D design renders that'll help you transform your space from basic HDB flat to the envy of your entire block.
Ready to dive in? Let’s go!
Opt for The Open Concept
Conventionally, the floor plan of a 4-room HDB BTO usually marks the main common area as living/dining. The most common layout, it’s an open concept where your living room flows seamlessly into your dining area, creating one big space that feels airy and spacious.
This open concept is fantastic for making your flat feel bigger and encouraging family bonding, allowing you to be in the same physical space but doing your own things. Of course, you can define the space with room dividers or build up walls to give you more privacy and better noise control, but it might make your 4-room HDB living room feel a tad smaller than it actually is.

Our client’s family loves multitasking, even if that means having their Netflix series playing whilst working and eating at their dining table.

We helped our client seamlessly create a boundary between the living/dining area and the dry kitchen by using an island.
Smart Storage for a Clutter-Free Look
Your 4-room BTO living room doesn't have to look like a storage warehouse. A clutter-free living room is the key to making your BTO feel like those neat condos you see in magazines.
The secret is getting smart with built-in TV cabinets, perfect for stashing away all those random cables, gaming controllers, and whatever else you don't want guests to see. Hide messy cables behind your TV unit, so your living room looks Instagram-worthy and tidy.

With the need for plenty of storage and keeping clutter away, this client requested a minimalist TV cabinet design.
Lighting That Sets the Mood

Warm lighting along the wall and the curved ceiling, the default atmosphere here is relaxed and at ease.
Lighting can totally transform your 4-room BTO living room from boring to sophisticated. The trick is to layer your lighting like a pro. Combine your main ceiling lights with cosy floor lamps and some accent LED strips to create that warm, welcoming vibe.
If you've got a feature wall (or a favourite piece of art), don't shy away from adding some spotlights to make it the star of the show. With the right lighting combo, you can switch from bright and energetic during the day to dim and romantic for movie nights.

Want to maximise that precious natural light? Using light-coloured or sheer curtains can make your space feel bigger and brighter.
Styling with Colour & Textures

Our client’s 4-room BTO in 327 Serangoon Ave is an expression of their personality.
As the interior design world is slowly shifting away from the “millennial grey”, we’re seeing more and more homeowners open to the idea of incorporating more colour into their homes. It injects personality into your space while letting your creative side run free!
When it comes to styling your 4-room BTO living room, start with a solid neutral base and then add pops of accent colours. This way, you won't get sian of your décor after just one year. Think paintings, colourful furniture, or soft fabrics.
Don’t make your living room look like a showroom display. It is a home where real people actually live and relax, after all!
Feature Walls

We turned a pre-existing recessed wall in our client’s 4-room HDB living room into a feature wall.
For homeowners planning larger transformations, partnering with a trusted home renovation expert helps keep your design cohesive and well-balanced.
A feature wall is your chance to make one wall the star of your 4-room HDB BTO living room design. It's basically that one wall that gets all the attention and sets the tone for your entire space.
This special wall is perfect for showcasing your TV console, hanging your favourite artwork, or displaying those family photos you actually want people to notice. Your feature wall is the one that makes guests go "Wah, so nice!" the moment they step into your home.
You can create this focal point by painting it a different colour from the rest, adding spotlights to highlight it, or even incorporating arched shapes, like we did for our client (photo above).






